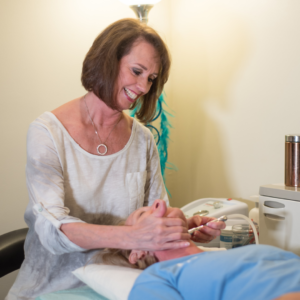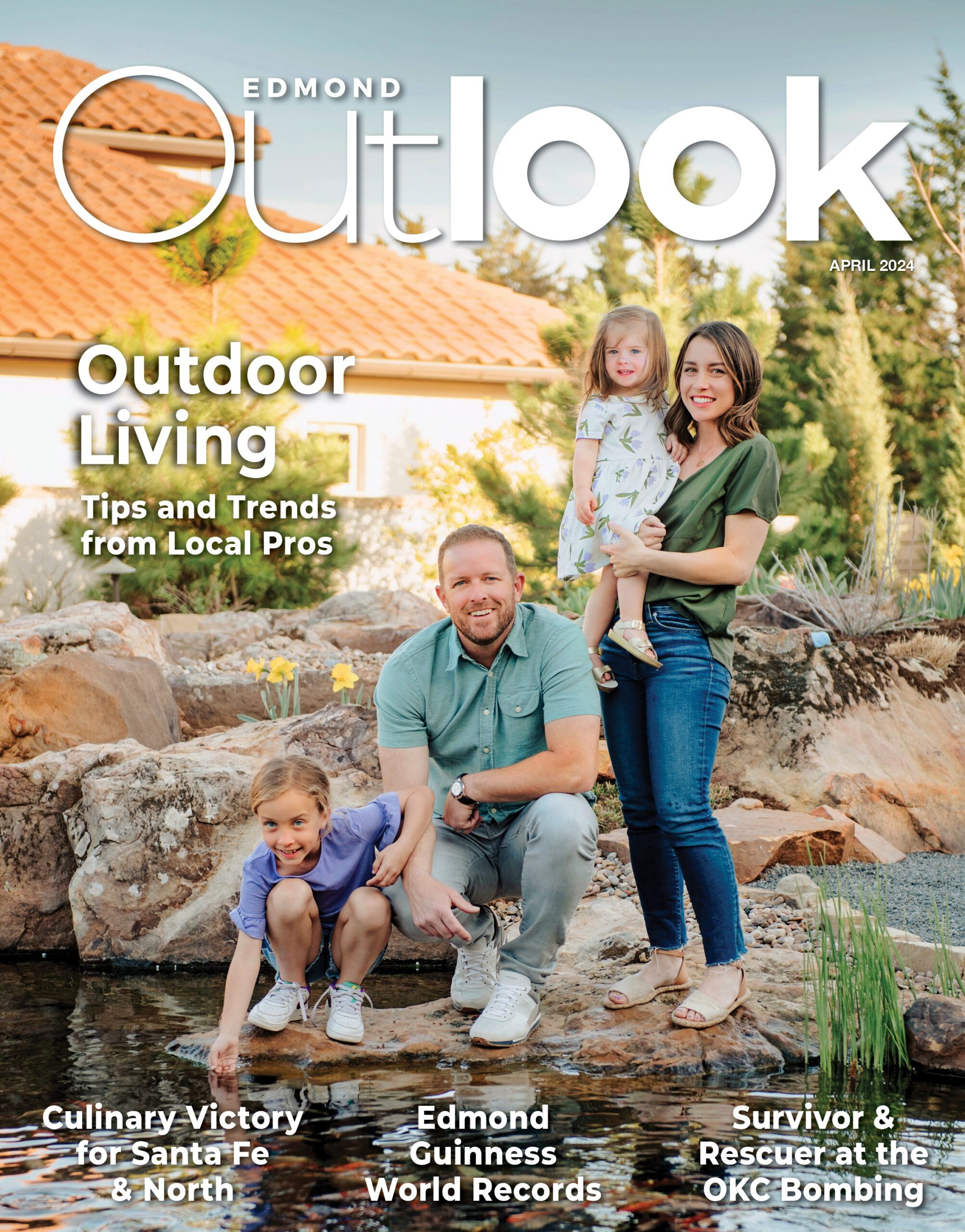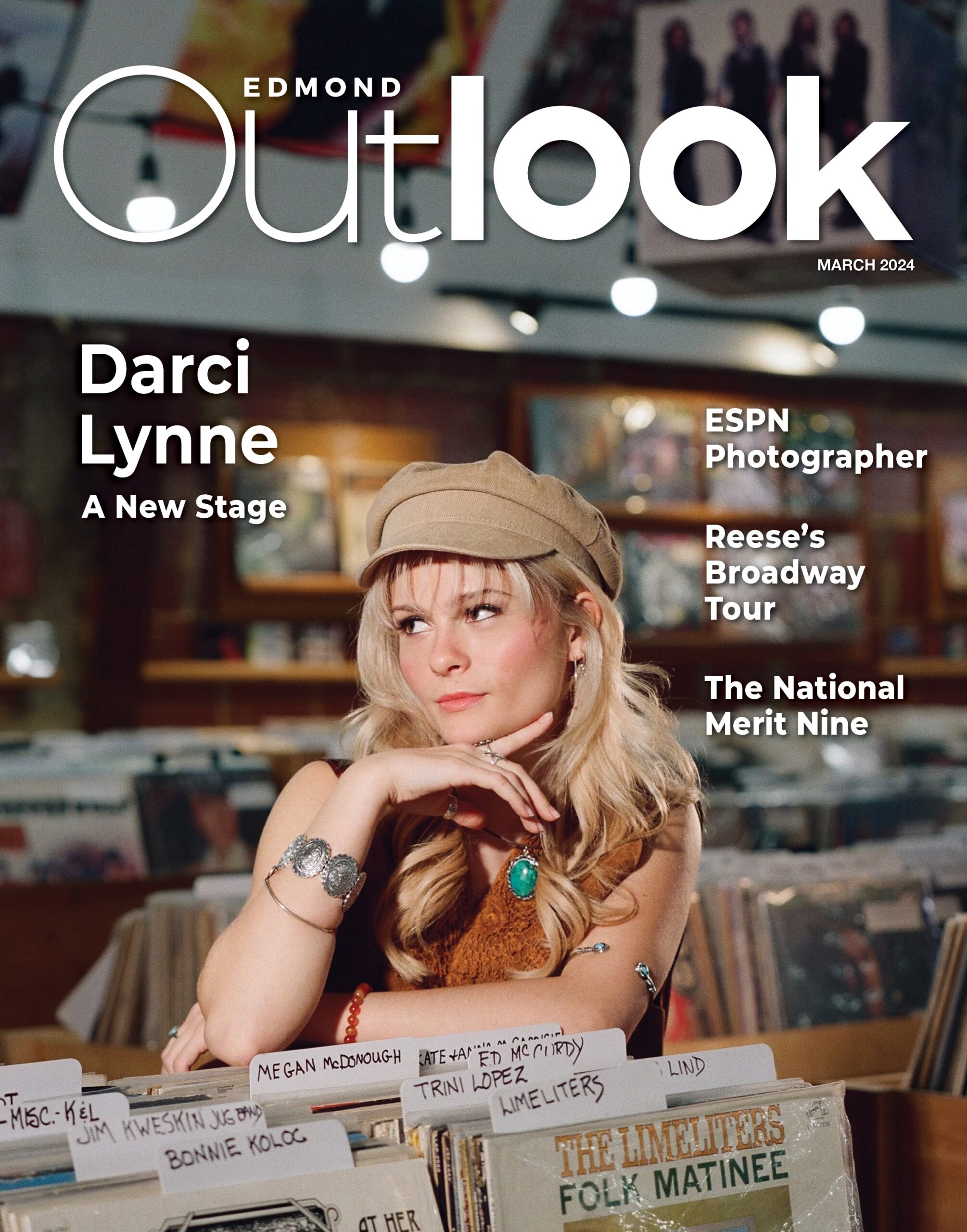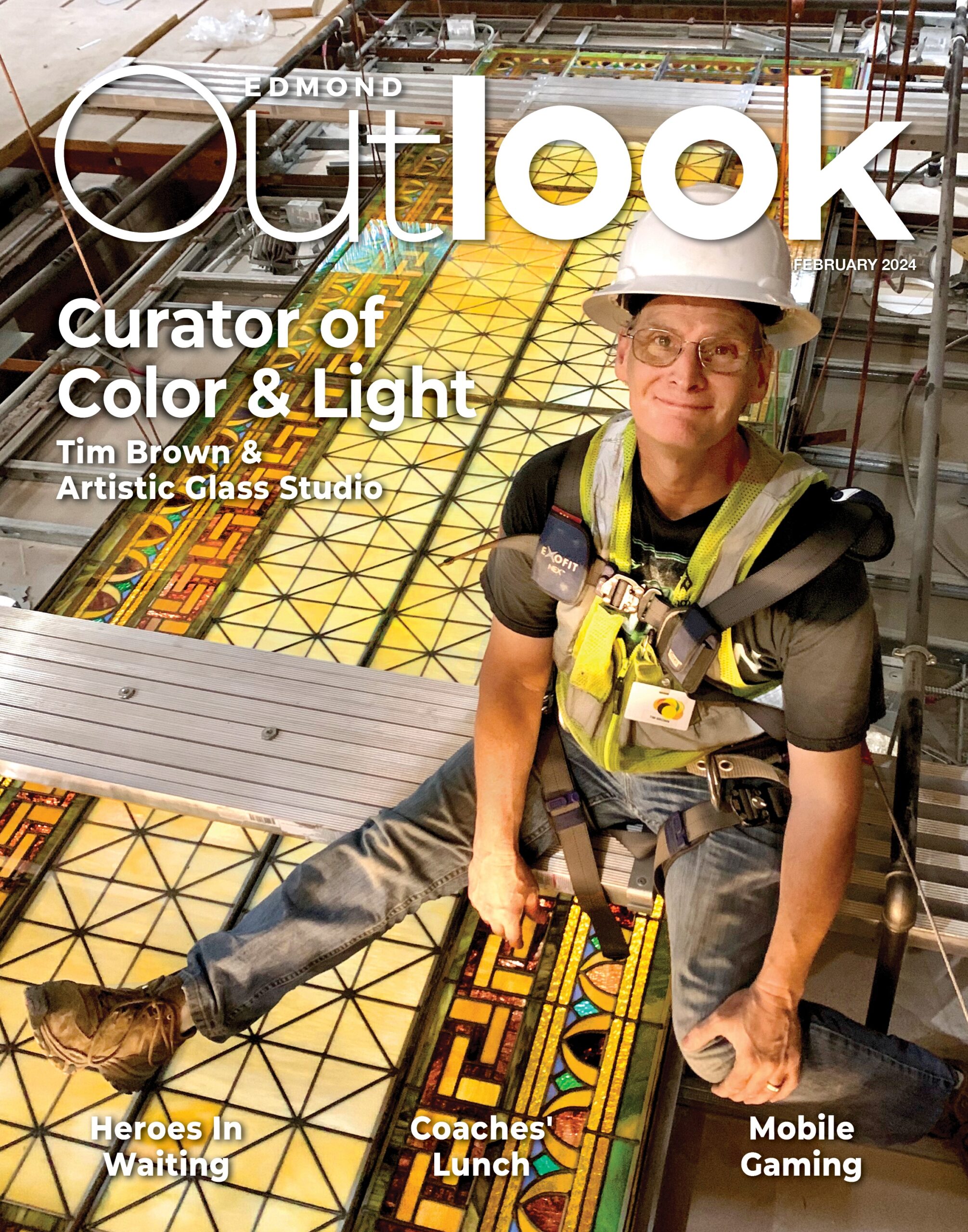The Campbell – A New Design for a New Year
The Campbell – A New Design for a New Year
Urban planners strive to create “people-oriented cities.” This is a relatively new term describing the effort to make cities more sustainable and livable by employing different urban design techniques and trends that re-orient cities around people rather than cars. A popular design in the urban developer’s tool belt is the “mixed-use development.” Mixed-use development blends residential, commercial, cultural, institutional, and/or entertainment venues, where those functions are physically and functionally integrated thereby providing pedestrian friendly connections. These mixed-use developments are creating positive citizen experiences in many suburban cities like Edmond, though Edmond has yet to fully embrace this type of development.
Brandon and Jennifer Rader, who own the Rader Building Company, plan to change that and create Edmond’s first mixed-use development called the “The Campbell.” The Raders have a passion for development. Jennifer brings a background and education in interior design and Brandon in real estate brokerage and home building. The two even admit going to open houses and architectural tours together as “date-night” when they were dating. This passion for interior design, real estate, home-building and construction is being directed to a 1 1⁄2 acre tract of land between Campbell and Edwards in Edmond’s downtown urban district just west of the University of Central Oklahoma.
The Campbell will comprise two buildings. The first is a 43,205 square foot, 4-story building. The first floor will have 15,000 square feet of restaurant and retail space. The second and third floors will be 15,000 square feet of apartments and office space each. The most impressive and anticipated aspect of the project is the fourth-floor patio restaurant with an unbelievable view of the UCO campus to the east and downtown Edmond to the west. This has the potential to be the crown jewel of Edmond dining.
The second building will face Edwards, be three stories tall, 39,954 square feet and include 36 high-end apartments. The residential building will have 13 one-bedroom units, 17 two-bedroom units, 4 three-bedroom units, and 2 four-bed units. The project designed by Edmond-native Todd Edmonds with HSE Architects shows a respect for the UCO campus and downtown Edmond architecture, with an urban flair. The project site plan has passed Edmond City Council and Jennifer and Brandon expect to break ground on the project within the next 90 days.

Dr. J. David Chapman is an Associate Professor of Finance & Real Estate at UCO.




